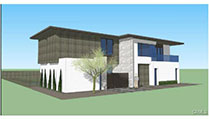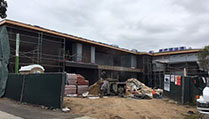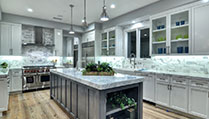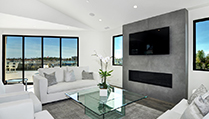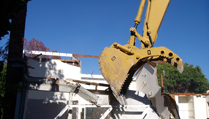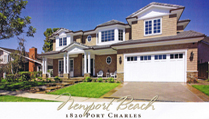Beautiful, modern custom home currently under construction in Newport Beach. This home is over 6,700 square feet with 6 bedrooms and 7 bathrooms. Exterior features include a large 2nd story balcony and custom pool.
At 547 Tustin Avenue, smart and simple lifestyle combines with understated beauty to create indoor and outdoor spaces that just feel amazing. Newly constructed in 2014 within the Newport Heights community, where no two dwellings are alike, 547 Tustin Avenue sits tucked into its corner lot just minutes from parks, great schools, shops, Newport Harbor, and the ocean. Inside, the 4,673 square foot home features five bedrooms, each with its own adjoining bathroom, two family-living spaces, and two dining areas. The entire floor plan flows beautifully and thoughtfully from one light-filled area to the next, while 10-foot first floor ceilings, 9.5-foot second floor ceilings, tall windows, and sunny balconies make for bright mornings and golden afternoons. On cool nights, consider keeping the 7-panel, 20-foot bifold great room door open to enjoy the lull and trickle of your outdoor fountain. It's OK if you don't notice how wisely this home was built or how much thought was given to rendering every detail. Under-the-radar efforlessness is quite possibly this tropical-modern hideaway's greatest feature; no disturbance in form, no upset in function. That is the definition of brilliant design; a home that makes for a life well lived for everyone, every day.
Brand New Custom Home with contemporary design built in 2016 located in desirable Newport Heights with panoramic views of Newport Harbor, Pacific Ocean and Catalina Island. Outstanding detail, quality materials and energy efficiency, designed for modern living and entertaining. Stunning new custom home with 5 bedrooms, 6 baths, 4,756 square feet, great room, office, maids quarters, game room, oversized Gourmet kitchen, Bi-fold oors, custom countertop and backsplash, hardwood flooring, luxury appliances, separate 3 level air conditioning/heating systems, LED lighting, fire sprinklers, metal roof, laundry room, pantry and firepace.
Prominently located on the inner loop of Harbor View Homes, this custom built home boasts 5 spacious bedrooms plus a separate office and second family room, 6 bathrooms, 2 car garage, and approximately 5,228 square feet. Exceptionally designed indoor and outdoor environments flow effortlessly together allowing for perfect entertaining and tranquil privacy. With its uniquely built basement, lower level bar, theater and home office, along with the built in BBQ, fireplace and water fountain in the backyard this home offers it all. Brilliantly selected finishes throughout offering marble fireplaces, maple floors, custom alder cabinetry, prewired sound system and flat screen hook ups this ultimate Port Charles residence is ready for you in the premier Newport Beach community of the Port Streets.
Designed and built a new custom 3,870 square foot 2-story spec home in Sierra Madre. Traditional Cape Cod house with 5 bedrooms and 4 ½ bathrooms.
Designed and built a new custom 4,465 square foot 2-story spec home in Altadena with a new 4-car detached garage. Spanish Villa on a ½ acre lot with 6 bedrooms, 5 bathrooms and custom landscaping.
Designed and built a new custom 4,230 square foot 2-story spec home in Sierra Madre with a 3-car detached garage and a workshop. English Traditional on a ½ acre lot with 5 bedrooms and 5 bathrooms. New black bottom pebble tech swimming pool with waterfall and Jacuzzi. Play area and custom landscaping.
